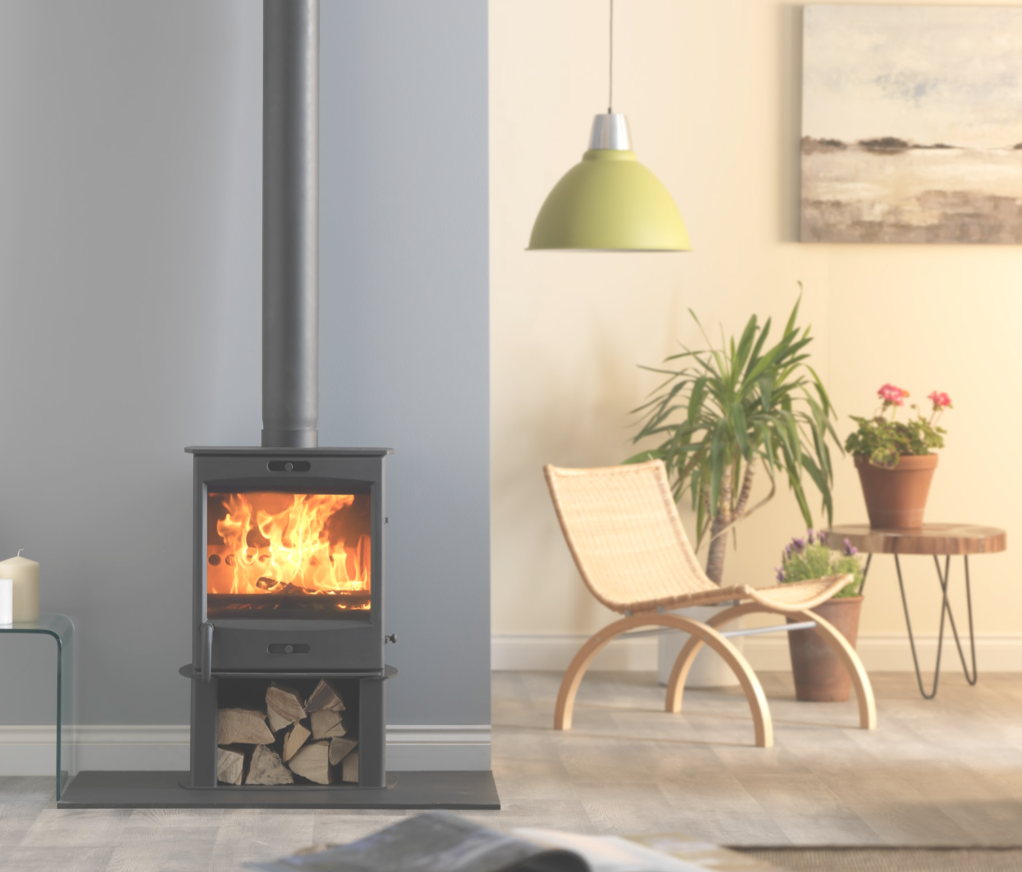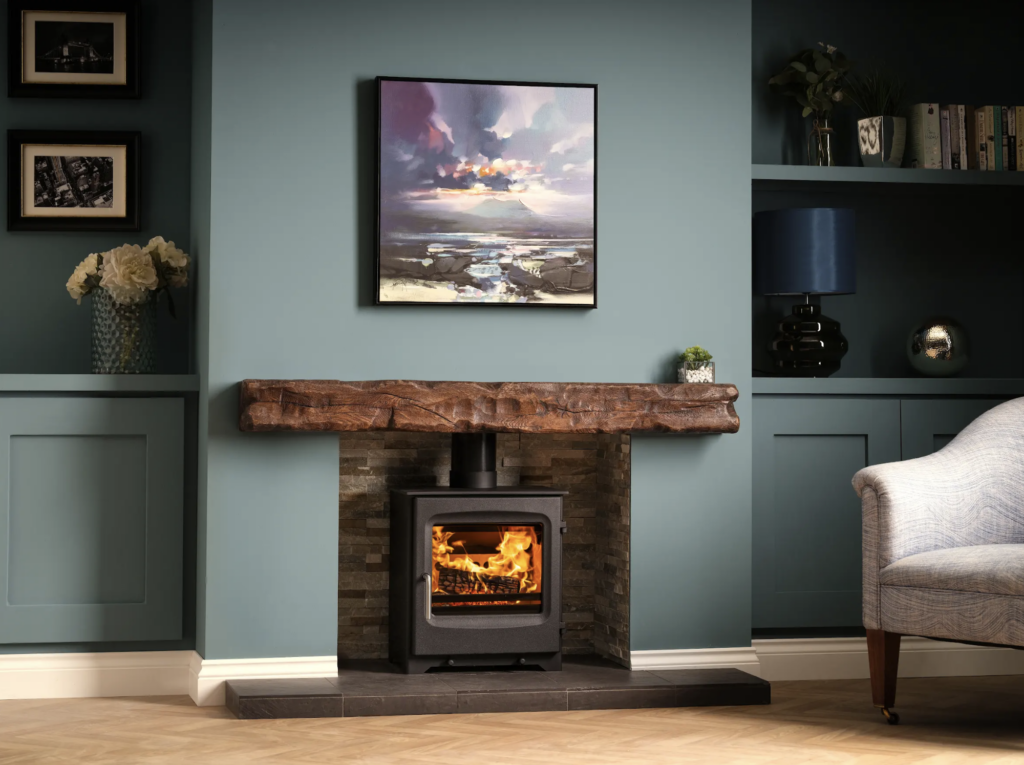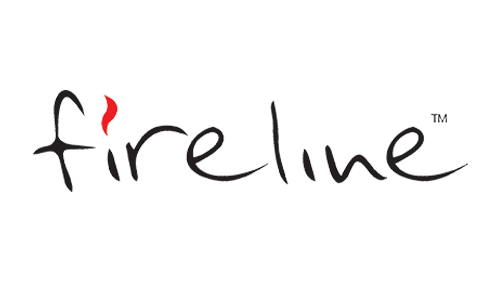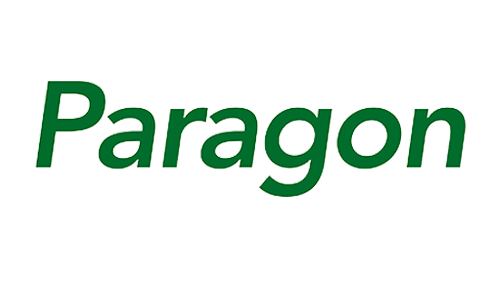Congratulations! You’ve made the decision to buy a wood-burning stove. Deciding to buy a stove is exciting, but you will no doubt have some questions that you need answers to before you find your dream stove for your home. We have listed some of the most popular questions would-be stove owners ask.
What type of stove do I need?
There are a number of stove body designs available. Most people tend to prefer a freestanding stove, although, for some, an inset stove is a must. There is no right or wrong design – the only things that determine the type of stove you will have are your design preferences, budget, home design, and available space.
View our Purevision Inset Stoves
View our Fireline Freestanding Stoves
Purevision and Fireline are just two of our stove ranges; we have many more. You can view the full range of stoves here.

Do I need planning permission?
The answer to this is generally no. You will not usually need planning permission to install a stove in your home. However, this will vary so please talk with a showroom who will be able to advise. There are regulations that you need to be aware of, including where the flue is located in relation to nearby homes, if your home is listed among other points.
Can I have a stove in a smoke control area?
Parts of the UK are smoke control areas where you are not allowed to release smoke from a chimney, and you can only burn authorised fuel – unless you use a Defra-approved appliance. All wood-burning stoves in the Charlton and Jenrick range are Defra-approved. Furthermore, they are Ecodesign and clearSkies compliant. In England, you could face a £300 fine if your chimney releases smoke in a smoke control area. You can be fined up to £1,000 if you buy unauthorised fuel to use in an appliance that is not Defra-approved.
Smoke control orders were put in place decades ago after the increased use of chimneys caused significant air pollution. Make sure you follow the rules on .gov
What size stove do I need?
Finding the perfect wood-burning stove tailored to your needs can seem daunting. However, with the right approach, it can become straightforward and enjoyable. Start by measuring the room where you intend to install the stove. Understanding the dimensions will help you choose a model that efficiently heats your space without overwhelming it. You also need to consider how well installed your home is, whether you have double glazing and carpet.
When you visit a showroom to look at stoves, you will receive expert advice on what is best for you.

Do I need a hearth?
A hearth can really define the look of a stove. A well-designed hearth can emphasise the stove’s appearance and aesthetics. Looks aside, a hearth is a non-combustible floor for a stove to sit on. It protects your floor from the heat given out by a stove and helps guard against any hot embers. A hearth is essential and can be made from a range of materials, including stone, glass, brick or granite.

Do I need fireproofing?
The area around a stove needs adequate clearance, more about this is detailed below, but you also need to consider fireproofing to ensure the surrounding areas withstand the heat given off by the stove and to comply with building regulations. Vermiculite boards give excellent heat insulation and fireproofing. They can also be used where there is no chimney breast. Vermiculite is heat resistant to about 1,100c.
What clearances do I need to consider?
Not only do you need to be conscious of fireproofing, but you also need to be aware of the distances your stove will be from combustibles to meet safety and building regulations. Again, your local showroom will be able to advise on this, but as a general rule, you will need:
a. At least 150mm clearance on both sides of the stove
b. At least 150mm above the stove; 500mm is needed if you have a mantlepiece made from wood
c. The hearth/floor should be a minimum of 840x840mm and 12mm thick
d. At least 255mm clearance at the front of the stove
e. The measurement behind your stove will depend on the exact model
For stoves in a fireplace recess, while the above points apply, there also needs to be a “constructional hearth”, which protrudes at least 500mm in front of the stove and 150mm at either side. The hearth/floor needs to be at least 250mm thick to meet the ever-stringent building regulations.
When you speak with a showroom, they will advise you on exact clearances as this varies with different models.








