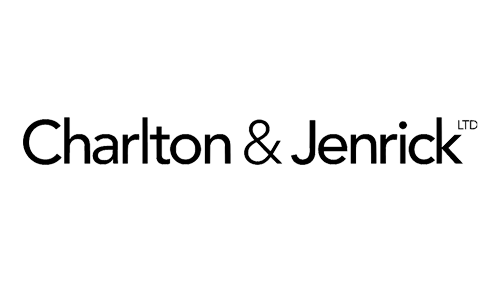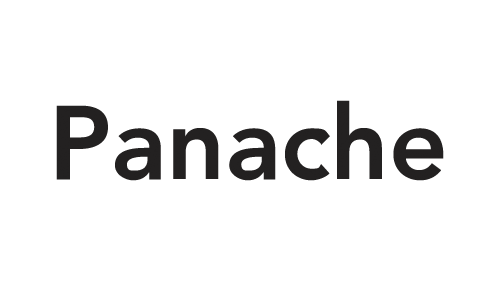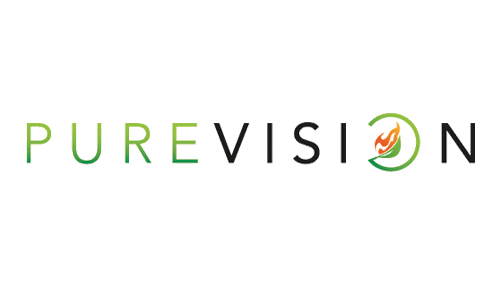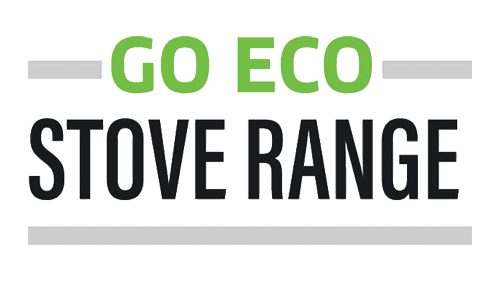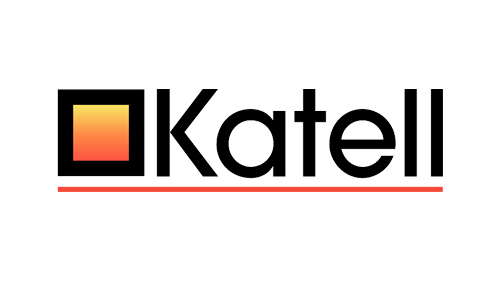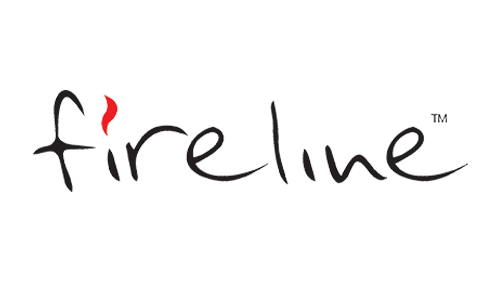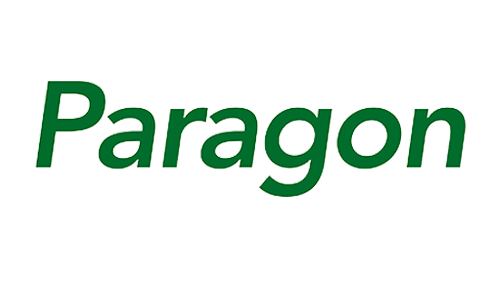The primary function of a chimney is to safely channel combustion byproducts from a fireplace to the outside atmosphere, ensuring no harm comes to the building’s occupants. By utilising the natural movement of hot air from high pressure to low pressure, gases rise from the fire and exit through the chimney.
This fundamental principle has remained unchanged since chimneys were first invented.
.
The History of Chimneys:
The Romans used internal wall tubes to vent smoke from their bakeries, an early precursor to chimney design. However, true chimneys are believed to have emerged in the 12th century, primarily in large buildings and grand homes. The earliest recorded chimney in the UK dates back to 1185. It wasn’t until the 16th and 17th centuries that chimneys became widespread in homes—nearly 1,700 years after the founding of the Roman Empire. By the 18th century, industrial chimneys had also become commonplace.
Early chimneys in ordinary homes and buildings were initially constructed from wood, plaster, or even mud before being replaced with more durable materials like brick or stone. To regulate downdrafts, chimney pots were introduced, eventually becoming an iconic feature of rooftops, evoking a sense of history and architectural charm.
Chimney Terminology:
Most people know very little about the elements of a chimney and the associated terminology. Most are aware there is a tall structure that allows smoke to escape, but that’s about it. There are a few more things to a chimney, such as:
A Flue – This is a duct or a pipe in which smoke and products of combustion are removed from the fire to the outside atmosphere. The term flue in the past actually meant chimney.
A Flue pipe – This is a metal appliance used to connect an appliance to the flue in a chimney.
Chimney – This is the actual structure surrounding one or more flues. A chimney is usually the only visual element someone would see as the rest is hidden from sight.
Chimney terminal – This is the pot (chimney pot) which is found at the top of the chimney.
The European Standard BS EN 1443: 2003 Chimneys – General Requirements categorises chimneys and flues into three basic designations:
Custom Built Chimneys – Built on site using factory-made flue liners.
System Chimneys – Prefabricated chimney systems. Made in a factory and put together on site. The main advantages of chimney systems are their off-site production and preformed insulation.
Connecting Flue Pipes – Specifically designed to connect an appliance to the flue or chimney.
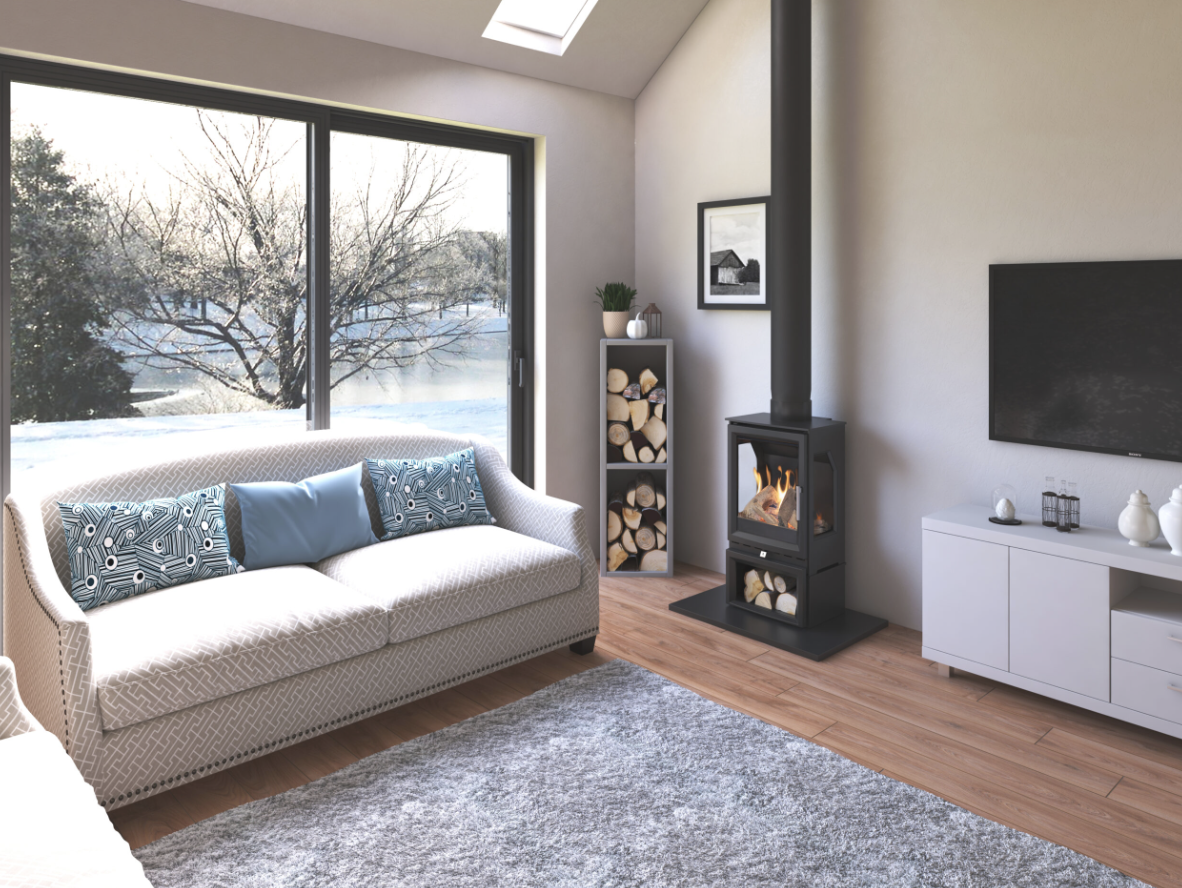
.
What are the differences between a conventional and a balanced flue?
Conventional Flues – Fires with conventional flues rely on the natural circulation of air in a room to remove gases from combustion. They work with traditional open fires and glass-fronted fires. The air which is needed for combustion is supplied from the room the appliance is installed in.
Ventilation points are needed at the front of a fire that has a conventional flue, so it can essentially “breathe” and assist in the convection of the radiant heat from the fire.
Conventional flues are not quite as efficient as balanced flues as they draw in air from the (warm) room. This air, which has already been or is being heated by the fire, will be taken away to aid in the combustion process. Although not as efficient as balanced flues, this is a perfectly natural process that comes from combustion and the requirement for the use of air.
Balanced Flues – Balanced flue fires are more efficient than their conventional flue counterparts as the fires are totally sealed from the room. Essentially, there is no drawing of air from the room, which impacts efficiency.
With a balanced flue, the air is taken into the fire via a twin outside pipe (not from the room) mounted on an outside wall towards the rear of the fire. The removal of combustion gases exits from the second vent in the wall to create an ultra-high-efficiency heating method.
A balanced flue is an ideal solution when you don’t have a conventional chimney. These tend to be more common in newer build properties.
Why Do We Line Chimneys?
Chimneys that are not lined or systems that were constructed before 1965 may need a modern lining for a range of reasons. The original flue may have deteriorated and could be leaking smoke into rooms or other parts of the building. Sometimes tar can seep through the walls of the chimney and cause staining on the walls in the building. A system which is defective and well past its best can contribute to a poor updraft. An updraft is where hot air rises. Any form of debris or friction in the chimney can cause a poor updraft and, as a result, a poor flow of gases.
.
Chimney Renovation
.
Renovating a chimney is a specialist job. The renovation procedure can be achieved in a number of ways. Insulating concrete can be pumped in and around an inflatable former – allowing for a chimney funnel to be newly created. A stainless steel flexible liner can also be lowered down, or a spray-on coating or ceramic coating can be used as an alternative. Prices for renovating a chimney can vary depending on a wide range of factors, including the size, the condition of the chimney, and, of course, the renovation technique you wish to opt for.
.
Chimney & Building Regulations
.
Currently, there is no regulation requiring how an existing chimney should be lined. However, it should be done by a competent person or approved by your local area Building Control if it’s being done in conjunction with the installation of a heating appliance.
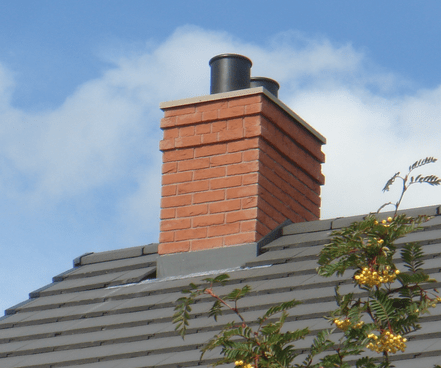
.
Chimney Faults
.
If you are having your chimney swept by a chimney sweep, they should inspect the chimney for a range of faults and issues, some of which include:
.
1. Protruding cement at the joints
2. Masonry damaging the liner
3. Blocked terminal
4. Liners fitted upside down
5. Damage through incorrect sweeping
.
We manufacture and sell a wide range of gas fires and wood-burning stoves. To locate a showroom near you, please use our showroom search facility here.
